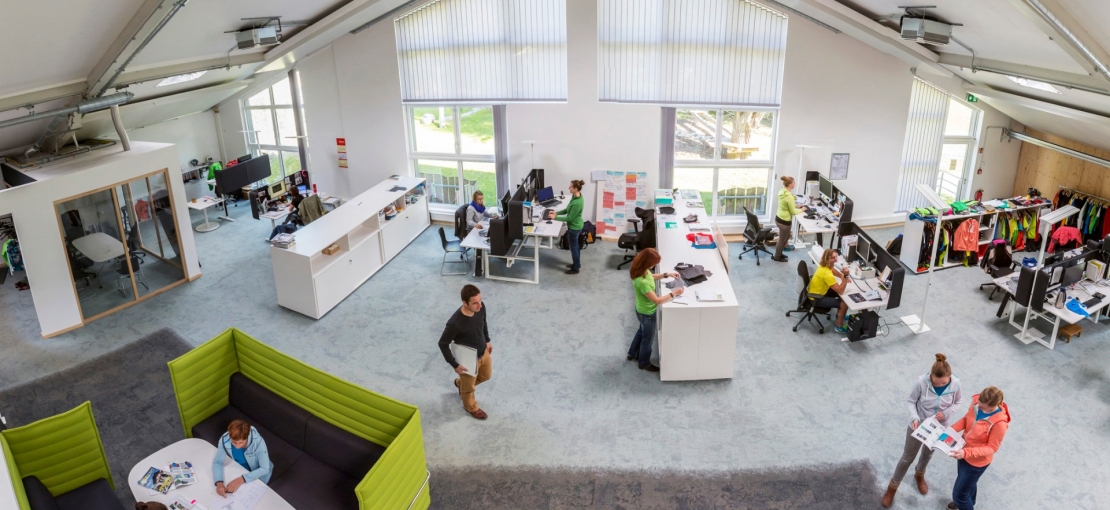
A sustainable working environment is inherent in your VAUDE product
Working in harmony with nature
With our goal of creating progressive, healthy workspaces for our approx. 500 employees, modern and environmentally friendly office designs, a ‘green’ campus, climbing wall, organic canteen and much more were incorporated so that the brand values of VAUDE, a sustainable, innovative outdoor outfitter, can be experienced at the company premises. As a sustainable outdoor supplier, VAUDE is able to express its brand values at its own company buildings.
Want to come for a visit and experience VAUDE first hand? We are looking forward to hearing from you.
Sustainable buildings with DGNB certification
The entire reconstruction took place in accordance with the strictest environmental criteria. The result is a "Green Building" with DGNB Silver Certification, in which all aspects of sustainable building are realized, such as ecological building materials and a maximum energy-efficient building.

More on VAUDE's Silver certification and DGNB evaluation system
Construction during ongoing operations
After the launch of the major renovation in November 2012, the company premises were completely remodeled and refurbished concurrent with normal operations over two phases of construction and a period of nearly three years.
The renovation cost 7 million Euros and introduced 3,000 m2 of extra office space.
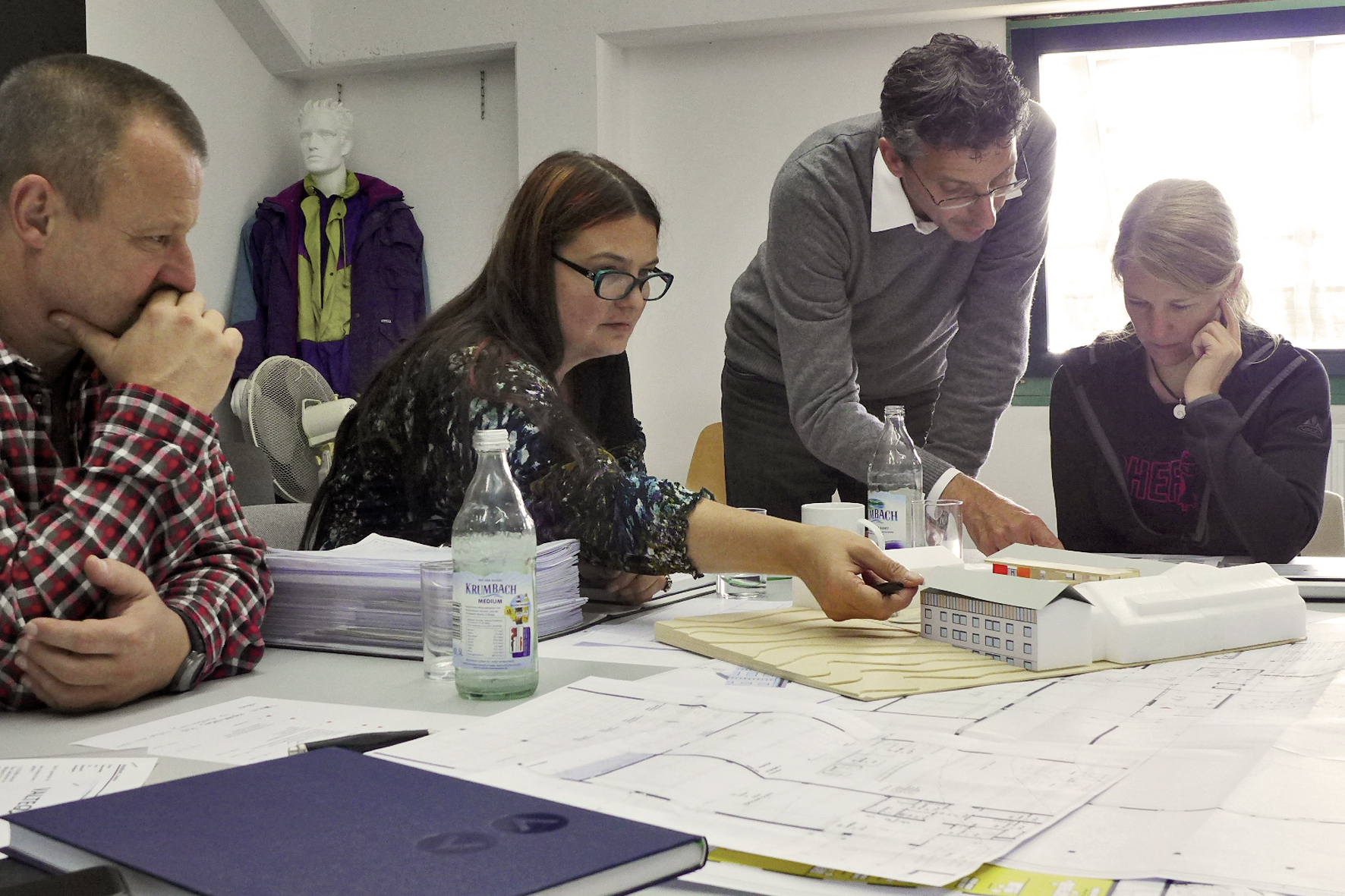
Future-oriented working environments
Untreated wood, bright lighting and open design concepts characterize the new working spaces that are tailored to the needs of employees. The results: modern open-plan offices with many private spaces, meeting rooms, communication areas and lounges. The work stations are equipped with high quality ergonomic, height-adjustable desks, sophisticated lighting concepts and soundproofing measures.
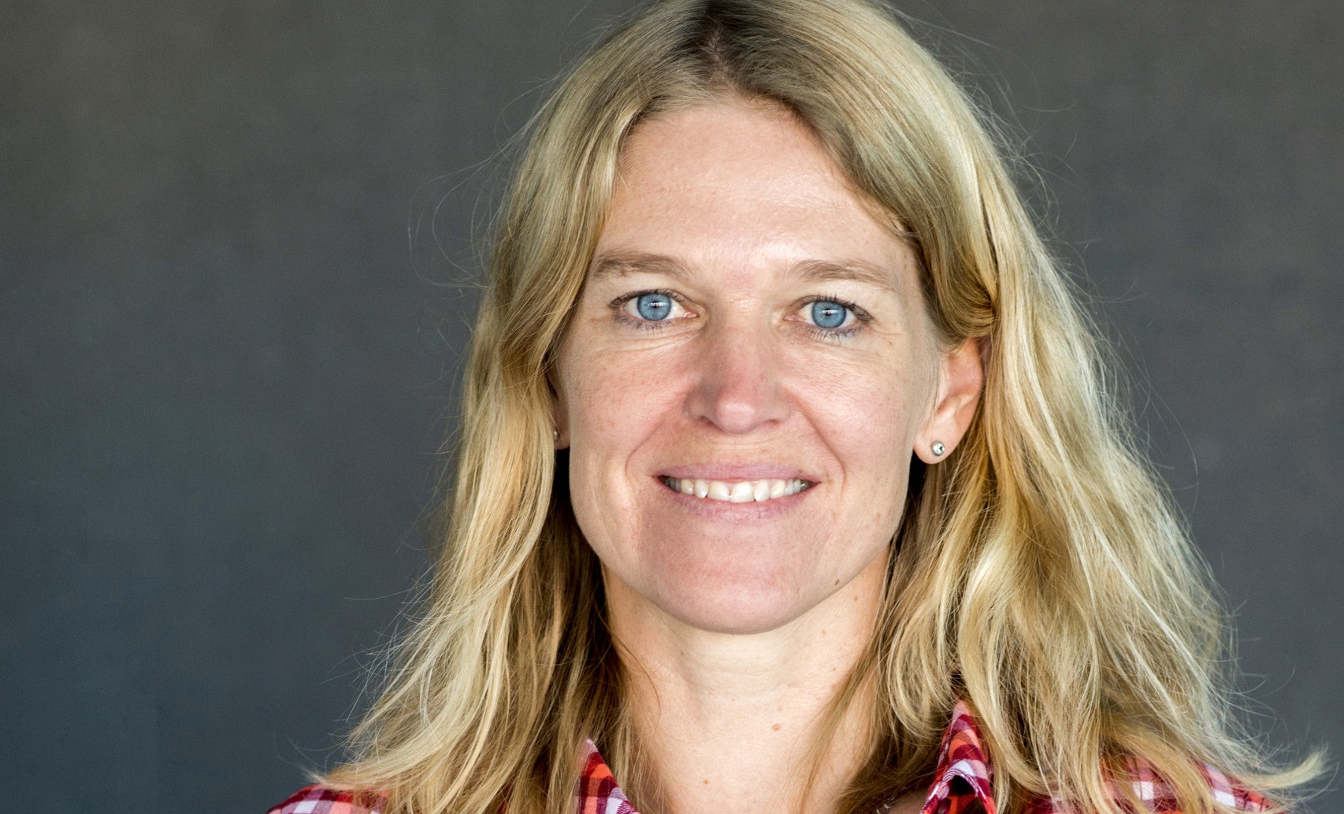
»We wanted to create an optimal working environment that responds to the individual professional and personal needs. The new premises foster communication, creativity and teamwork.«
In addition, special equipment based on each area’s needs was added. For example, the windows in the product development department are made from true-color flint glass, which facilitates the work of the clothing designers.
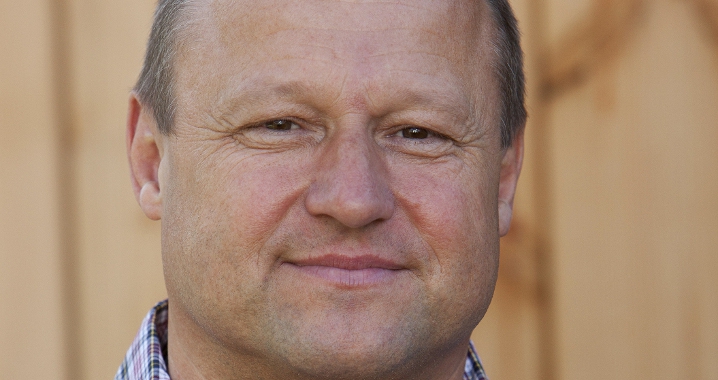
»It was a huge challenge to manage a remodeling project of these dimensions - without interrupting the workflow.«
Green Campus completely ecological
Where parking spaces and asphalt previously lined the path to the main entrance, a campus-like courtyard with sweeping green areas was created which was designed taking our Biodiversity Concept into consideration. The center of the inner courtyard is a 10-meter-high climbing wall, which offers the many climbing enthusiasts among VAUDE employees a sporting challenge.
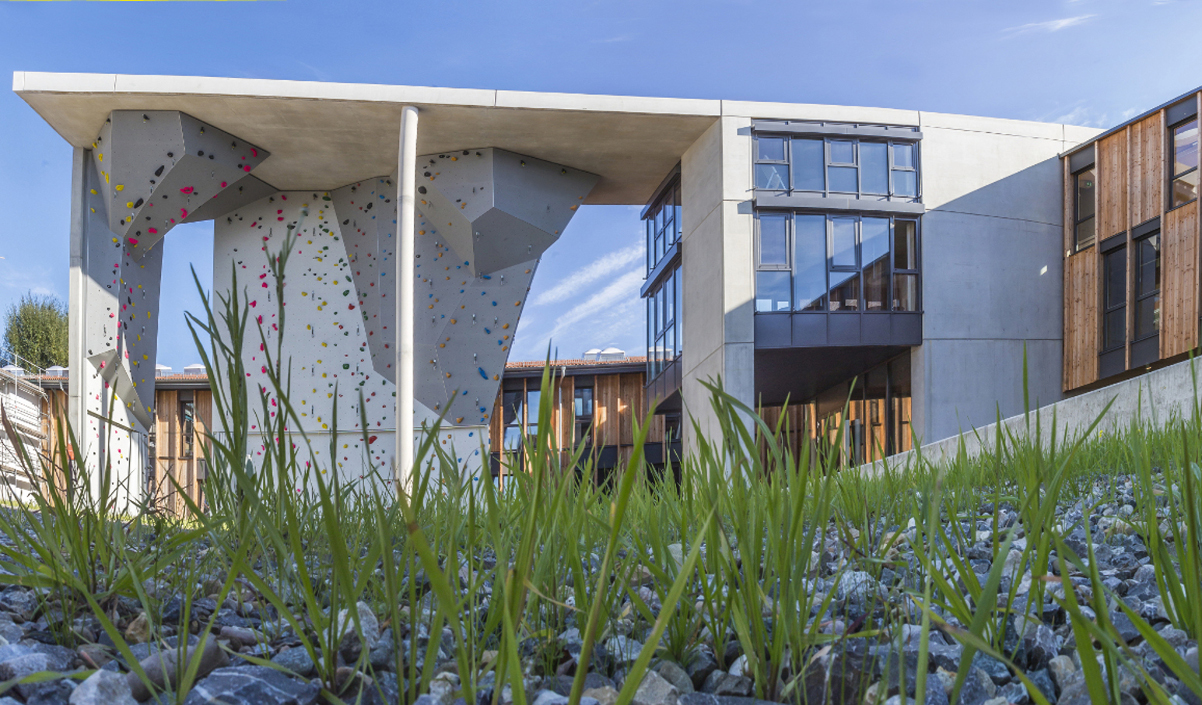
Right next to that, a large wooden patio invites one to a relaxed outdoor dining. Parking spaces eliminated during the restructuring were deliberately left unreplaced; instead, employees have been encouraged to engage in eco-friendly commuting, for example with company owned e-bikes or using a shuttle service. More at - Bike Commuting
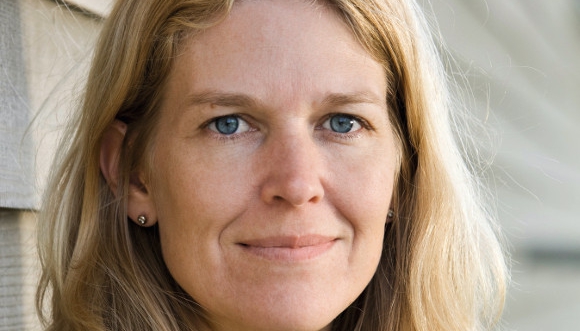
»It was important to us to make the building sustainable. With ecological materials and energy-efficient solutions.«
100% organic, 100% flavor – our organic canteen
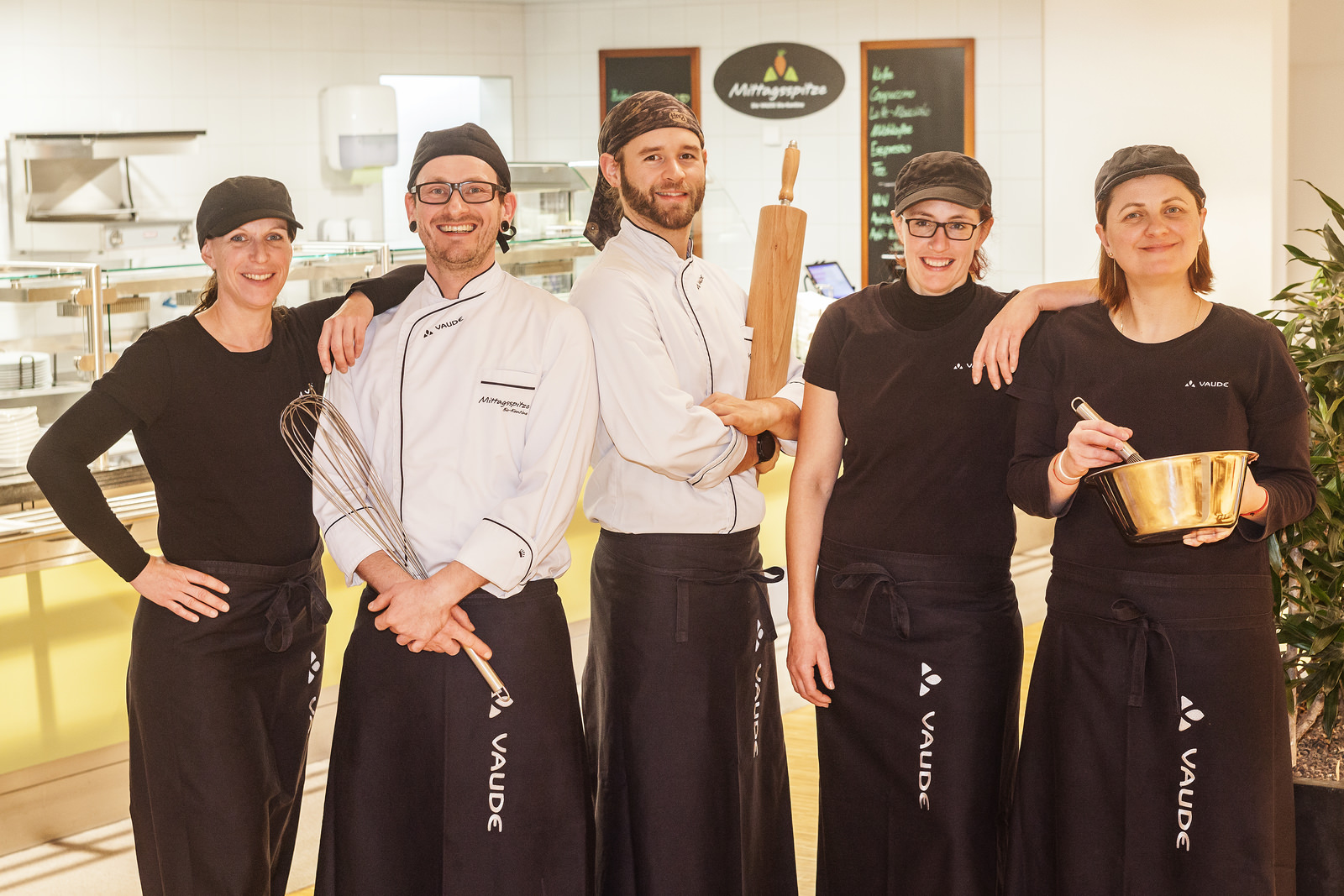
The natural, hand-crafted wooden furniture creates a cozy atmosphere. “This is a lively central space for our company, where you can meet colleagues from other departments with whom you might not otherwise have any contact. With the company size that we have now reached, this is very important for good collaboration,” says Antje von Dewitz.
You can pre-order lunch at our organic canteen here
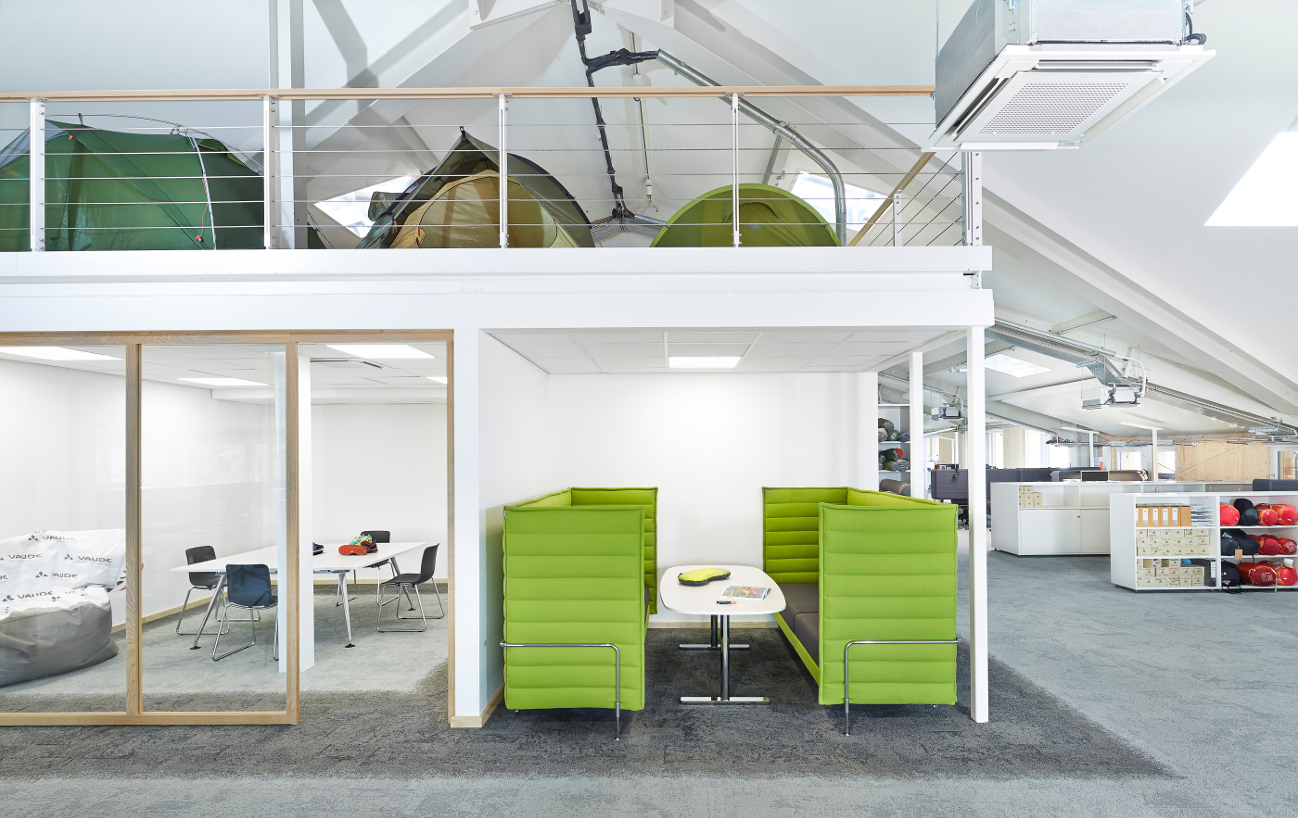
2016 - Construction of the VAUDE Manufaktur production facility
On April 27, 2015, a bolt of lightning struck the roof trusses of the production building. The building was immediately set on fire, and although firefighters arrived in large numbers just minutes later, the building wasn't able to be saved due to the large amounts of extinguishing and rain water used to extinguish the fire.
The entire production had to be temporarily moved to a rented facility nearby and all product models produced there at the same high standards.
VAUDE has a clear commitment to the production site of Obereisenbach near Tettnang. The Manufaktur moved into a new building on the company premises at the end of 2016. The new production facility, like the remodeled office buildings of 2015, was built in accordance with strict environmental standards. The optimized production capacity will allow us to expand our "Made in Germany" range.
The former manufacturing building is undergoing renovation and will now host the accounting department, the marketing warehouse and a large space for occupational health management.
More about our Manufaktur and Made in Germany Production site.
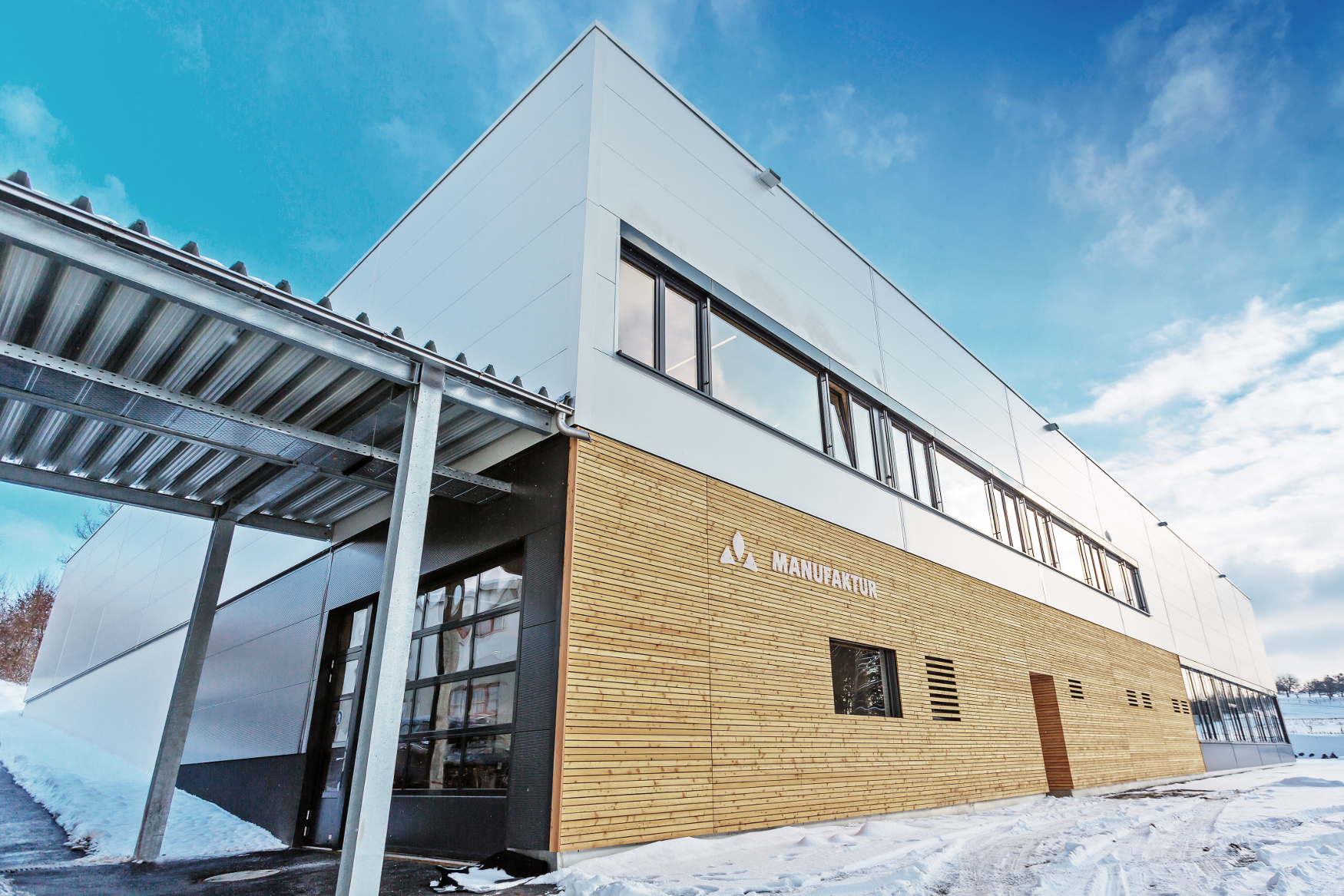
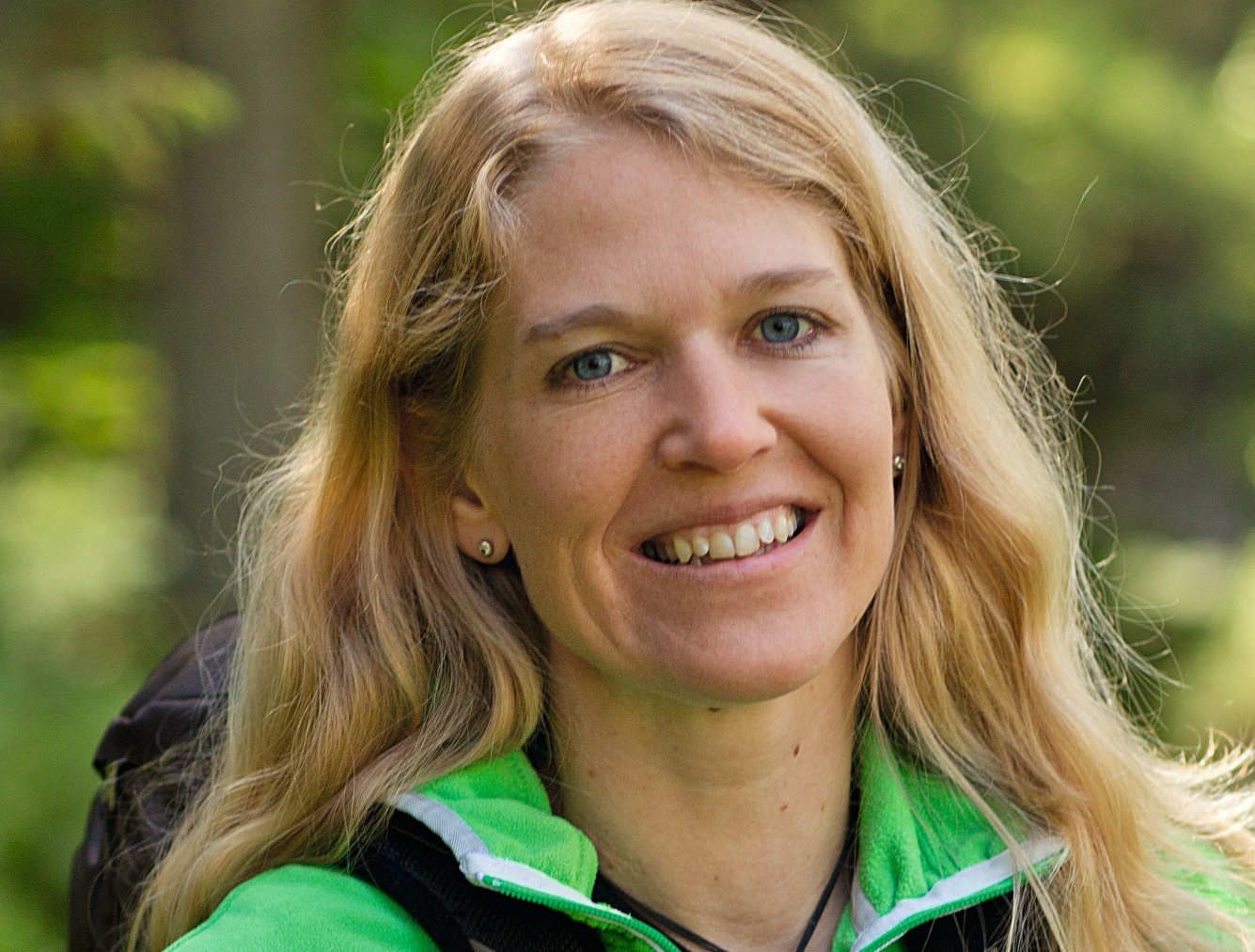
»The new premises embody our VAUDE values very well. An open, inspirational working environment was created in which innovative and creative thinking can unfold – and all of it in harmony with nature. That is the best environment for fresh ideas in order to develop products for the outdoors.«
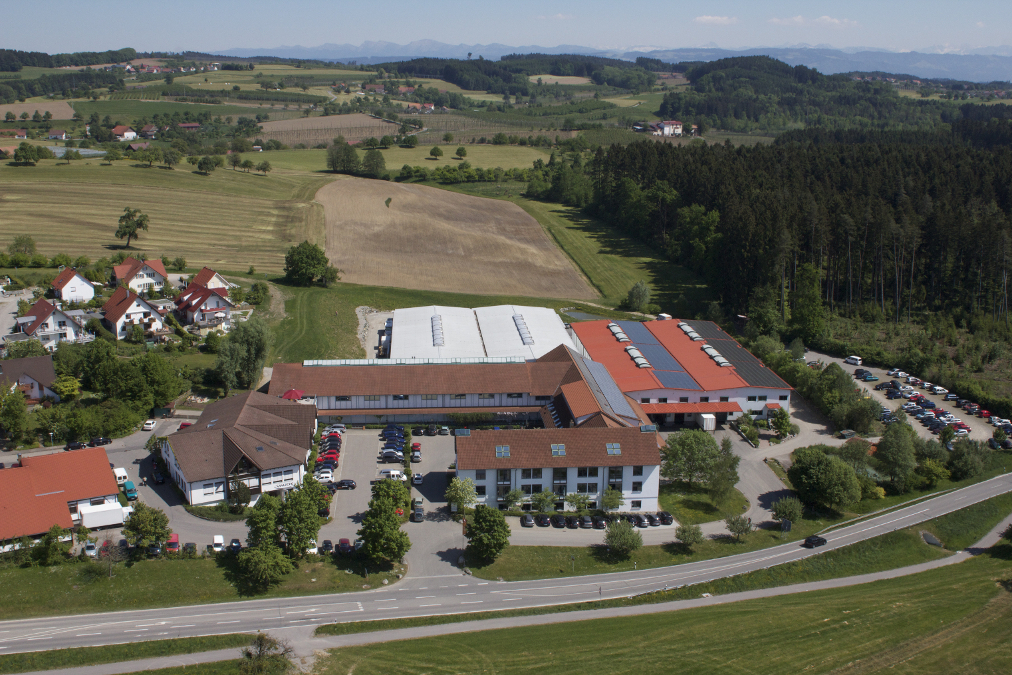
How the VAUDE company headquarters looked before the conversion ...
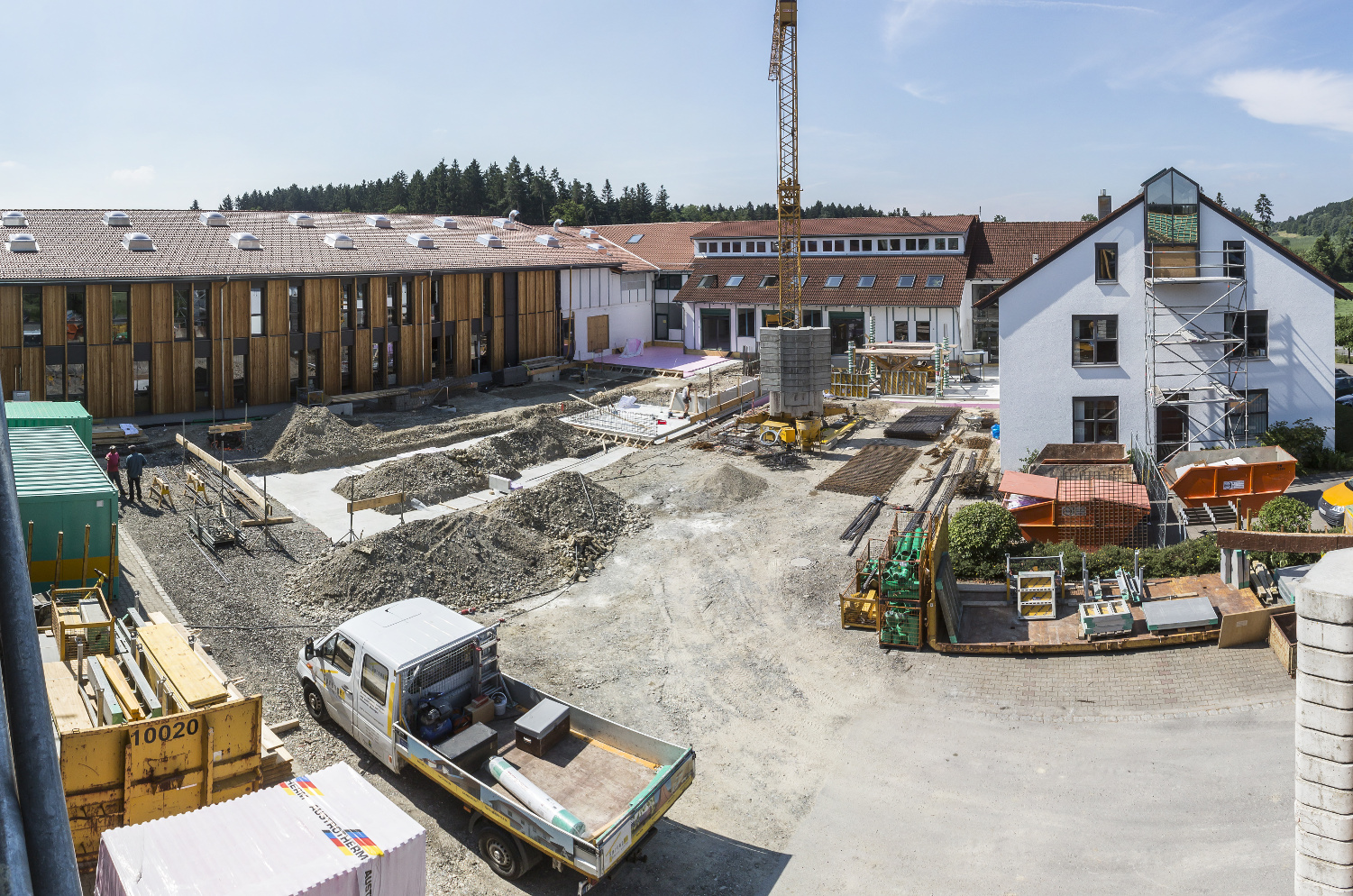
... during the various phases of construction ...
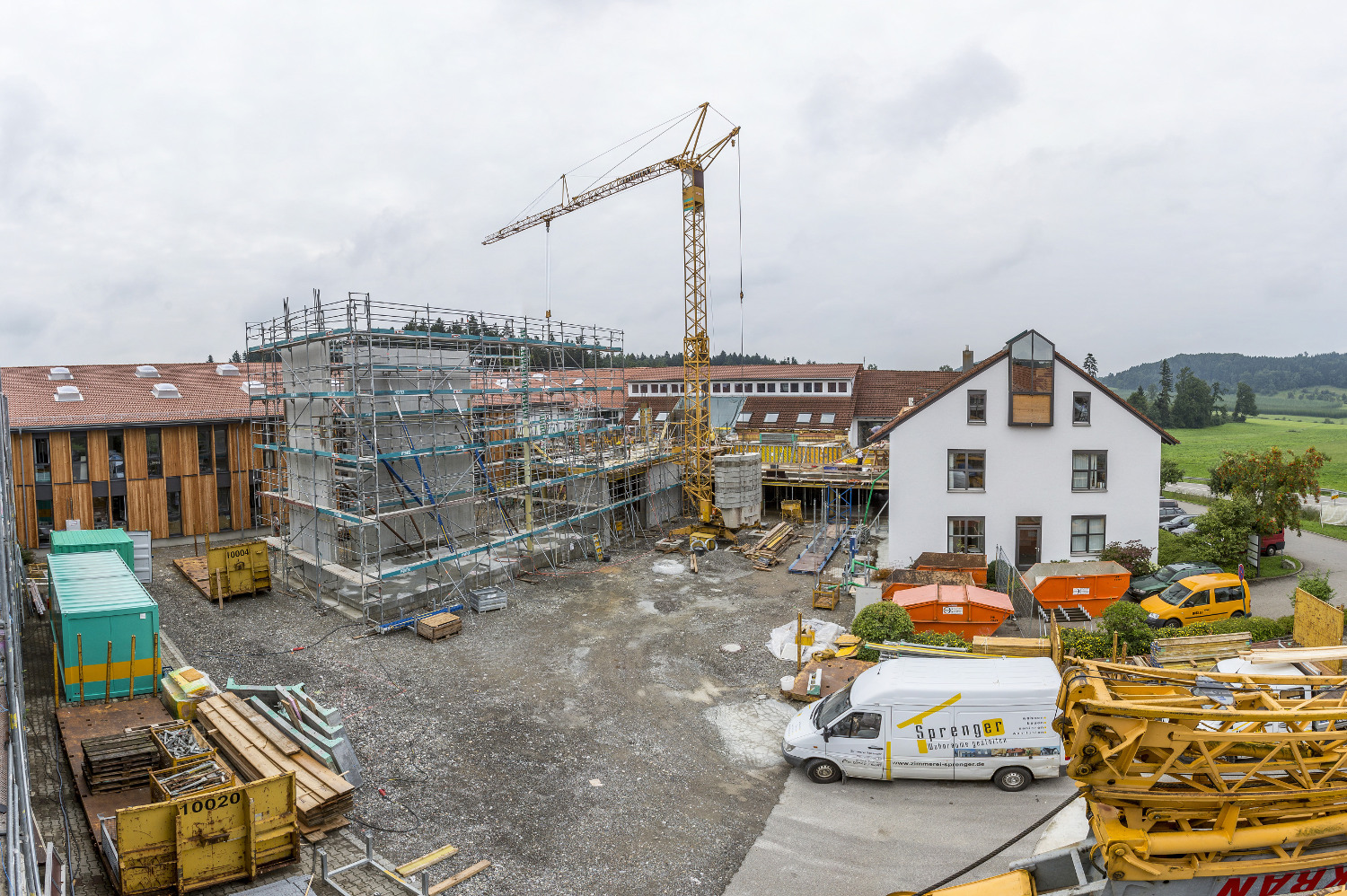
... during the conversion phase ...
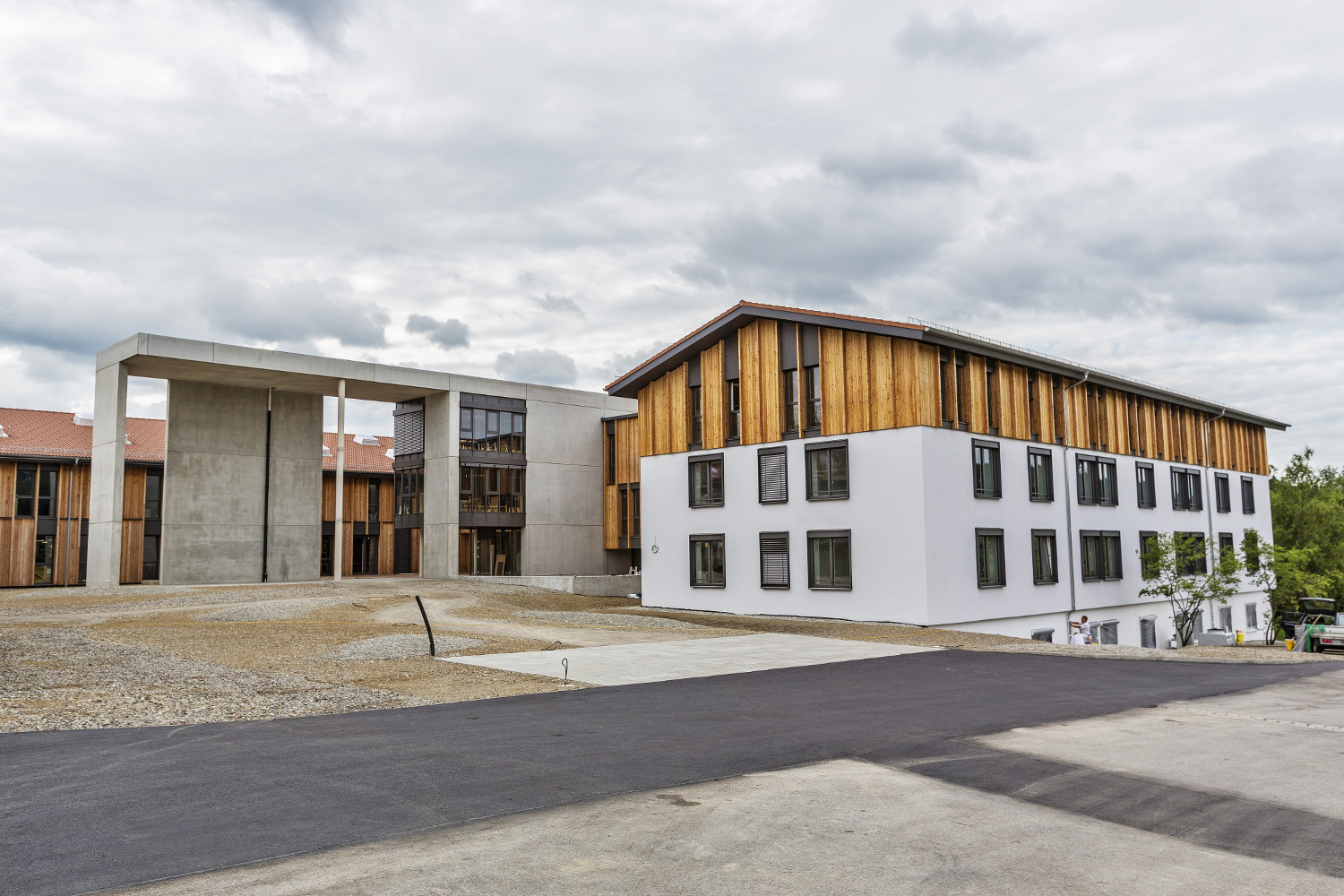
... and after the final inspection.
Facts and figures
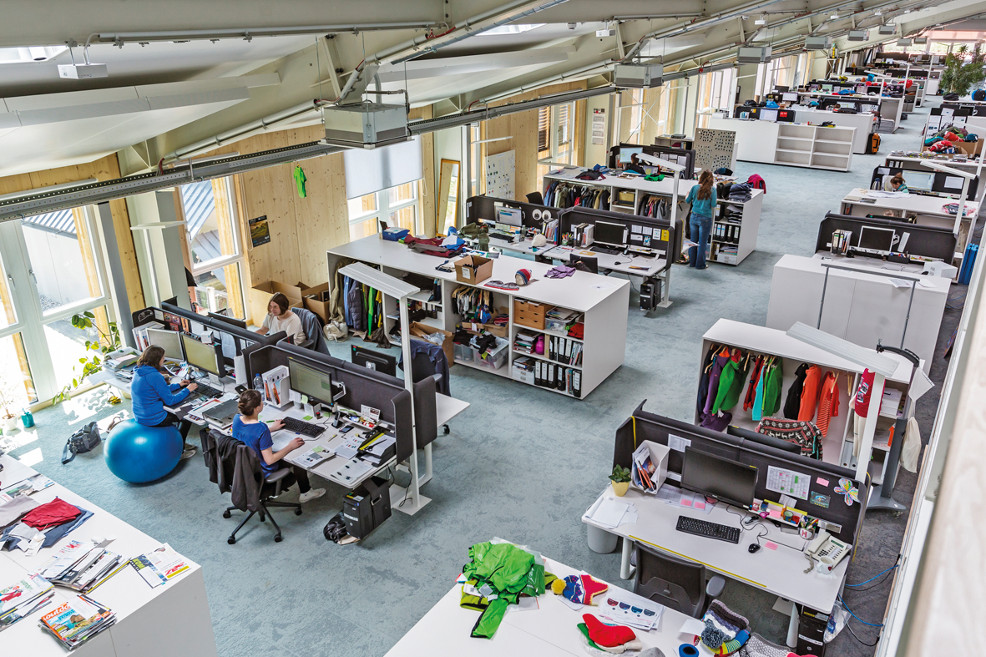
Project: Revitalization of the headquarters of VAUDE Sport GmbH & Co. KG in Tettnang
Construction Period June 2013 to April 2014 (1st construction phase), completion mid-2015
Net building space: 9,300 square meters
Heating / Cooling:
- Combined heating and cooling units on the ceiling
- Windows for natural ventilation
Acoustical Solutions: High-performance sound absorbers on ceilings and walls
Office types:
- Before: open-plan offices, thoroughly mixed, departments distributed throughout the building, inefficient structures that evolved from company growth
- Afterwards: multi-space offices with open yet differentiated working structures based on job profiles, short distances for communication and cooperative relationships
Ergonomic beginnings:
- Automatic height-adjustable tables
- Adjustable monitor supports on all levels, organizational elements on the third working floor for direct access, screens for privacy
- Specialized storage space for product development
- Meeting rooms with variable seating positions and seat heights
Lighting concepts:
- Abundant natural light
- Lighting concept with daylight control
- Each workstation individually controlled LED floor lamps
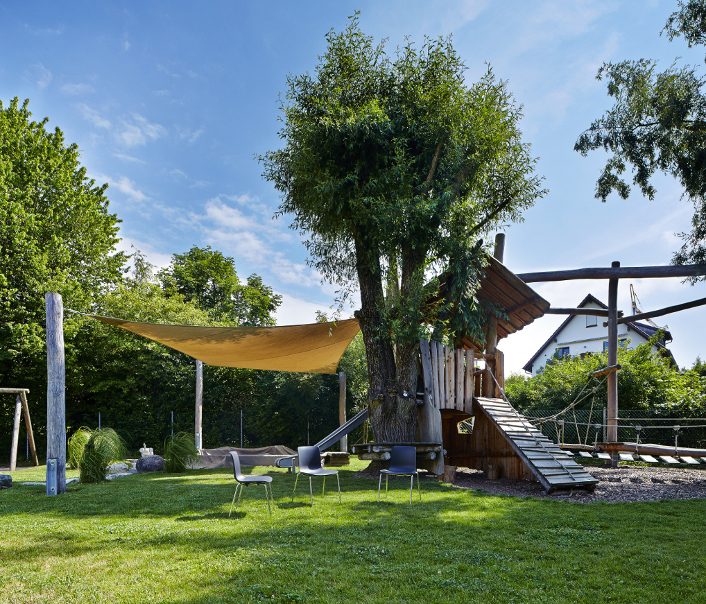
| GRI: | 103 |




